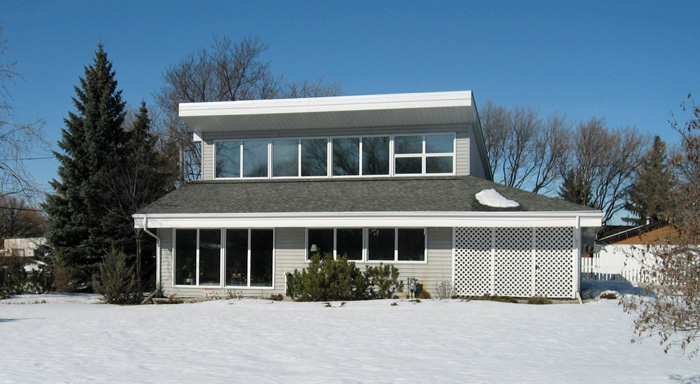Rethinking Lifestyle
My Passive Solar House

For all of my working life I was a high-school teacher, specializing in chemistry and physics. Together with my lovely wife, a nurse, we had two children and when it came time to retire, the kids had already left home so we decided to downsize. You only have to sit in the sun to realize the power that is available in the sun, and we wanted to take advantage of that with an appropriately designed solar house. Unfortunately Winnipeg is mostly unsuitable for solar because houses are built on streets that run north/south, thus making the houses face east/west. Add to that the trees.
So, we sold our house, bought an appropriate lot in Lorette and moved into an old camper trailer we had whilst we built our own house. We decided on a relatively small house of about 1100 square feet on the main floor that is open plan living area, dining area and kitchen area. We only have one bedroom and that is in the basement. Almost all the windows are on the south-facing side with the overhangs such that the windows are in the shade during the hottest summer months, but let in the maximum sunlight in the cold winter months. We designed the house ourselves and my wife transferred them to the computer for submission and approval by the authorities. The only professional help we paid for was the insulated concrete basement, dry-walling the cathedral ceiling and taping the drywall all around.
During our early married life in Winnipeg we had moved several times, buying fixer-upper houses so we had quite a bit of experience with building as well as plumbing and electrical wiring. The walls are twelve inches thick with alternating studs, meaning there is no loss of heat through the studs (as happens in normal construction). The roof is even better insulated with R52. All the windows are triple glazed, low E, gas filled for the absolute best performance available at the time. We have a double garage on the north side that is insulated and helps reduce heat loss from the house itself. And we have a wide screened veranda on the east side that doubles as a porch as we have to pass through it to enter the house. This veranda gets the morning sun and in the warmer months is plenty warm enough to have our breakfast in and cool enough in the evenings to have our supper or just sit and enjoy the world outside.
At this point in my story I want to emphasize that our house is a passive solar house. We don’t have solar panels generating electricity, nor vacuum tubes making hot water: we rely on our wall of windows allowing the heat of the sun to enter the house. Even on very cold days in January or February, if the sky is clear and the sun is shining we have to open a window to let the heat out! Of course we have a gas furnace for cloudy days and we cook on a gas stove. With electric lights, computers, TV, our hot tub and grow lights for starting 100s of plants for the garden, we use a fair amount of electricity. Nevertheless our winter heating bill for gas and electricity combined is approx. $700. How does that compare with yours?




