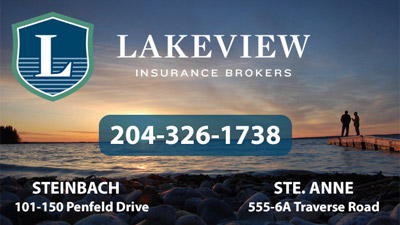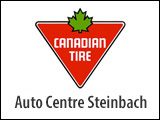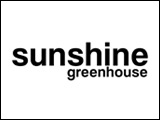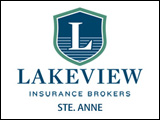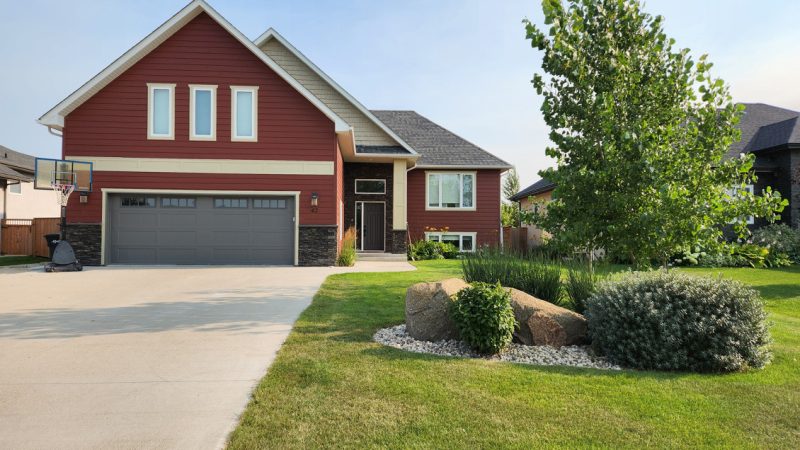
42 Burntwood Drive, Mitchell
You are invited to view this property on October 25, 2025 from 1:00 pm to 3:00 pm


- Art Enns
- Art Enns Personal Real Estate Corporation
- Coldwell Banker Preferred Real Estate
- MLS ID: 202527112
Details
Features
- Central Air
- Concrete Driveway
- Deck - Covered
- Dish Washer
- Fenced
- Fireplace - Electric
- Fireplace - Gas
- Garage Door Opener
- Heat Recovery Ventilator
- Landscaped
- Master Bedroom Ensuite
- Patio
Description
This beautifully crafted home welcomes you with an extra-wide concrete drive & striking exterior design. An equally impressive interior boasts a designer KIT complete with granite countertops, a 7' island with built-in wine rack, subway tile backsplash, ss appliances & WI pantry—an entertainer’s dream! Main floor showcases engineered hardwoods, triple-pane windows that flood the home with natural light & a gas fireplace in the LR. 9' tray ceiling adds a touch of luxury. This level also offers the convenience of main floor laundry, 2 BRs & main bath. A few steps up to your private primary suite featuring an electric fireplace, WI closet & spa-inspired ensuite. The partially finished lower level expands your living space with a large family room plus 2 additional BRs & a 3rd bath. Outdoors, enjoy a fenced backyard oasis with a spacious patio, 16'x18' covered deck with storage underneath, 18' diameter above ground pool, sandbox & a versatile shed. The 24' x 26' finished garage offers an extra-wide overhead door—perfect for larger vehicles or workshop space. This home is a perfect blend of style, function, and family-friendly living—move in and fall in love!

