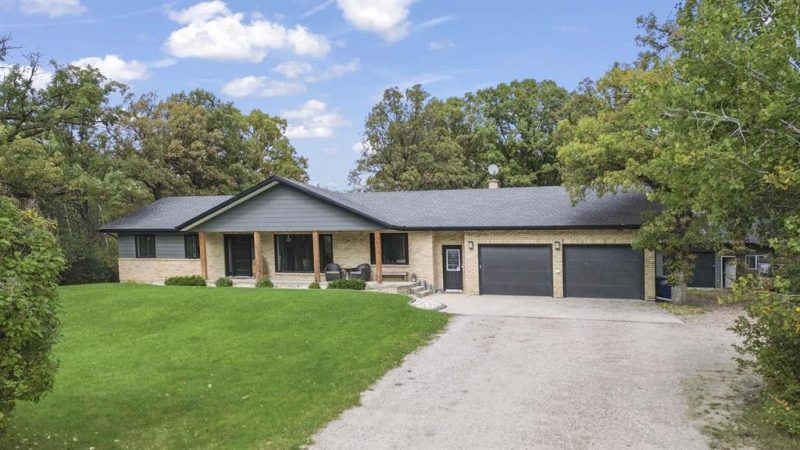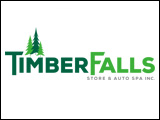
83 Oakenwald Crescent , Mitchell


- Estelle Petrick
- RE/MAX Performance Realty
- MLS ID: 202523377
Details
Features
- Appliances Included
- Central Air
- Deck
- Dish Washer
- Garage Door Opener
- Landscaped
- Master Bedroom Ensuite
- Patio
- Pool
- Shed
- Window Coverings
Description
Looking for the perfect Family Home with room to grow? The kids will love the Pool, Hot Tub & Private Yard. Discover this beautifully updated 1,760 sq ft home, designed with an open-concept layout ideal for modern living. The main floor features 2 bedrooms plus an office, a bright and inviting living area, and stylish updates throughout. The fully finished basement adds exceptional extra space, including a large rec room, cozy family room, 2 additional bedrooms, a gym/flex room, and plenty of storage. A convenient stairwell from the garage provides easy access to the basement. Step outside to your private backyard oasis! Surrounded by mature oak trees, enjoy the in-ground pool with adjacent hot tub and the pool house, complete with a change room and 2-piece bath. The property also features a spacious 20x22 workshop and a 13x16 lofted storage area, perfect for projects or extra storage. Fantastic location with short drive to Steinbach and pavement to your front door. Whether hosting, relaxing, or raising a family, this property offers the perfect balance of space, comfort, and recreation. Don’t miss this one-of-a-kind home—schedule your private showing today!




